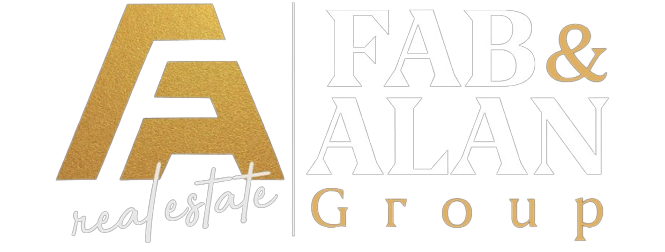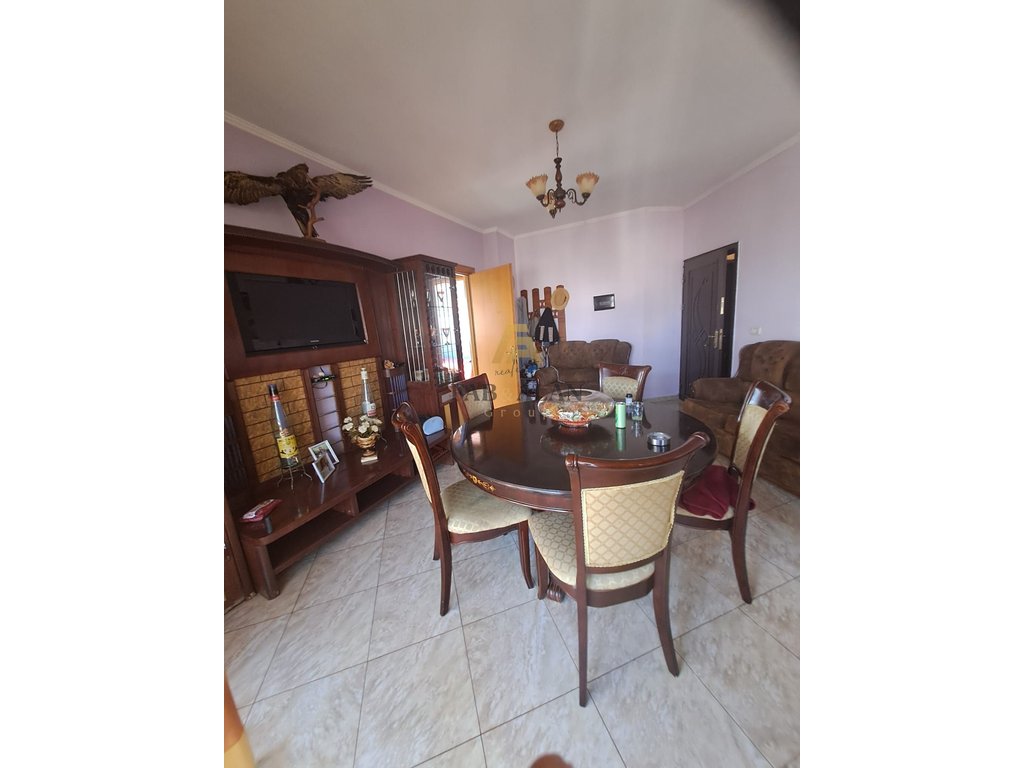Description
Swan Lake Residence is positioned inside Farka Lake, on Panorama e Liqeni Street, next to its pedestrian walkway. Oriented towards the East, the project provides qualitative lighting from the solarization process. Close to nature, a new forest on the edge of the lake with PRIVATE VILLAS. A residence surrounded by greenery and very close to city life, just 1 km from the Great Ring (Eastern Segment), 1 km from the "Shefqet Ndroqi" University Hospital, 7 km from the "Dëşmorët e Kombit" Boulevard and 25 km from the Airport "Mother Teresa". The panorama from every window, Mount Dajti and Lake Farka. In the Residence of Individuality, each apartment has its own private entrance, where comfort, privacy, tranquility and a healthy family environment are at the center of attention. Swan Residence offers different typologies starting from the Elite Villas, Individual Villas, Triplexes and Duplexes, positioned with a South-East orientation overlooking the Lake and Mount Dajti. ELITE VILLAS Elite villas will be developed on the first line by Farka Lake. The villas in this line have a physical surface of 177m² - 320m², plot area of 200m2 - 700m2 organized in 3+1 or 4+1 and dedicated veranda 56m2 - 255m2. INDIVIDUAL VILLAS Individual villas have a physical surface of about 131m² - 198m², plot area 117 m2 – 700 m2 organized in 3+1 or 4+1 and dedicated veranda of 19 m2 - 107.4 m2 ATTACHED VILLAS The attached villas have a physical area of about 154m²- 161m², plot area 167m² -218m² organized in 3+1 and dedicated veranda from 43 m2 - 74 m2. DUPLEX villas range from 120m²-178m2, organized in 2+1 and plot area from 90 m2 - 160 m2. TRIPLEX villas vary from 197m²-226m², organized in 3+1 and dedicated veranda from 34 m2 - 82 m2. The individual villas that we offer for sale have a net area of 169.6 m2, common area 6.78, veranda area 65m2, technical environment 6m2, technical veranda 52.5m2, consists of the ground floor, which is organized by a corridor that divides the living room together with the kitchen, the toilet and the stairs that lead to the first floor, which is organized by two bedrooms and a toilet and the stairs to the second floor, which is organized by a super large bedroom, a separate wardrobe and a toilet, the stairs that lead to the terrace. The terrace is functional to spend relaxing moments with family or friends. For more information or a visit to the property, contact us at +355692055138!
Property details
- Property ID: PROFA46
- Property Type: Villa
- Property status: fab-alan.under_construction
- Price: 420,000 €
- Rooms: 4
- Bedrooms: 3
- Baths: 3
- Interior area: 176 m2









