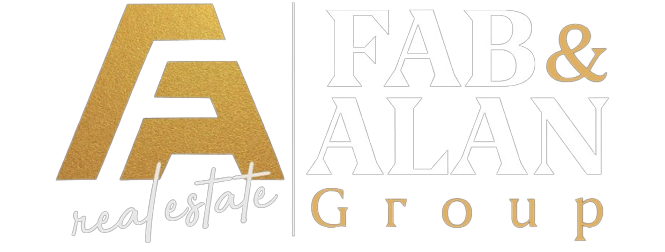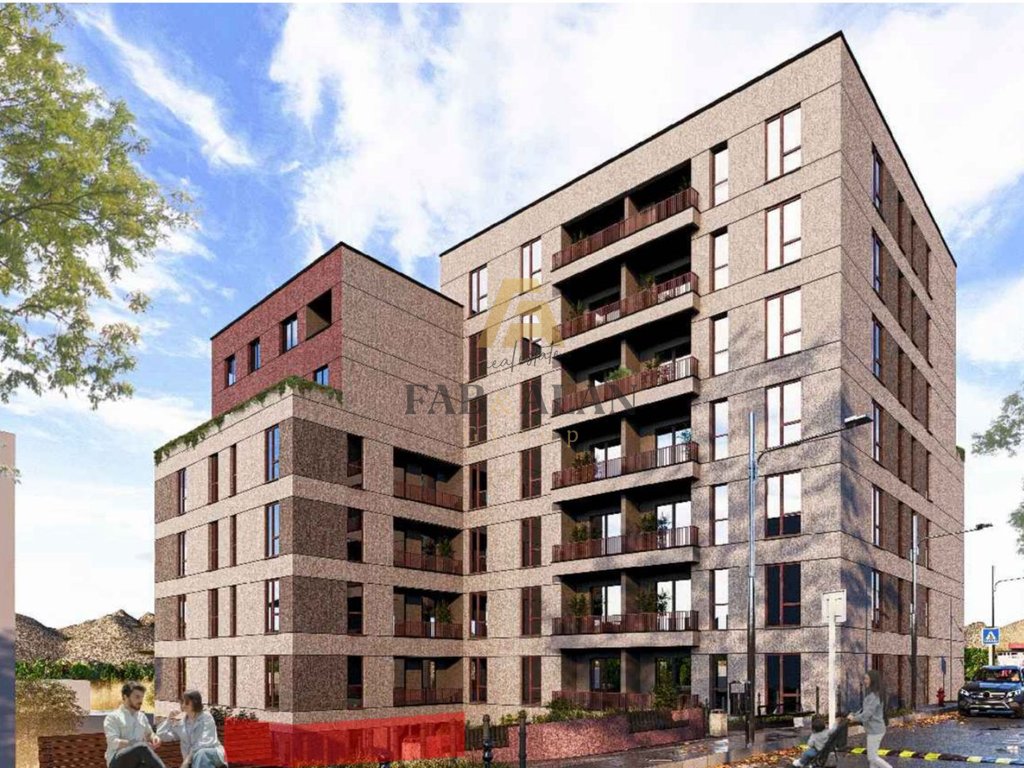Description
This 2+1 apartment with a total area of 84.56 m² offers a functional and modern layout, ideal for a family seeking comfort, space, and natural lighting.
Living Area & Kitchen
The daily living space is designed as an "open space," where the living area, dining corner, and kitchen naturally connect, creating a wide, bright, and very practical environment for daily living. Large windows provide ample lighting throughout the day.
Bedrooms
The apartment includes two optimally organized bedrooms:
• Master bedroom with functional space and room for a wardrobe.
• Children's room / second bedroom, perfect for two beds or as a personal office.
Bathrooms
The apartment has two bathrooms, located near the bedroom area, with modern organization and sufficient space.
Balcony
The balcony is located on the side of the second bedroom, ideal for ventilation, relaxation, or setting up a small coffee area.
Entrance and Corridor
The entrance is arranged in a way that offers privacy, with a corridor that distributes spaces without losing unnecessary square meters.
For more information or to schedule a property visit, contact us at +355692055138.
Property details
- Property ID: PROFA1816
- Property Type: Apartment
- Property status: New
- Price: 96,750 €
- Rooms: 3
- Bedrooms: 2
- Baths: 2
- Gross area: 96 m2
- Interior area: 85 m2







