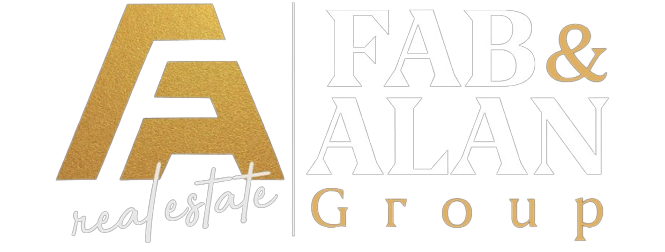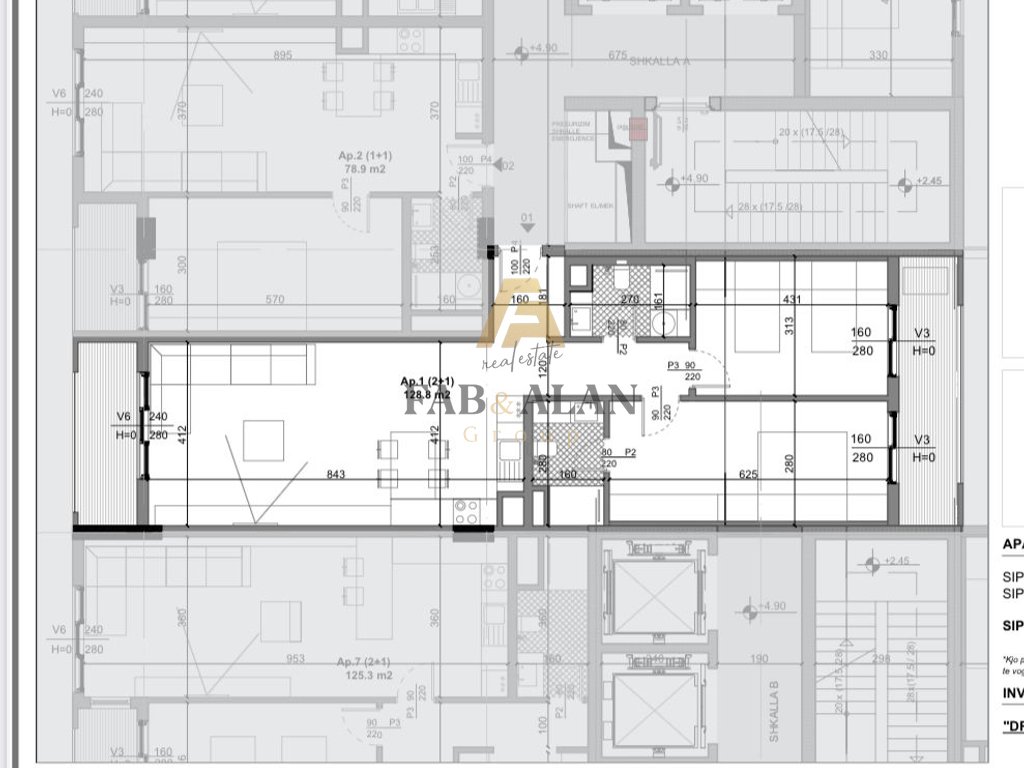Description
This is the architectural plan of a 2+1 typology apartment, with an area of 128.8 m² (Ap.1).
📐 Apartment description:
The apartment offers a very functional layout with natural lighting in every space. The day area consists of a spacious living room with an integrated kitchen and access to a balcony that provides a sense of space and pleasant views.
The night area is separated by a corridor and includes two comfortable bedrooms, one of which has access to a private balcony. The apartment also has two fully equipped bathrooms and a practical internal storage room for keeping belongings.
🏠 Main features:
• Total area: 128.8 m²
• Typology: 2+1
• Spacious living room + modern kitchen
• 2 bedrooms
• 2 bathrooms
• 2 balconies with access from the living room and bedroom
• Functional internal storage
• Plenty of natural light thanks to large windows
This apartment represents an ideal choice for those seeking comfort, functionality, and quality living, combining spacious areas with a perfect division of spaces.
For more information or to schedule a property visit, contact +355692055138!
Property details
- Property ID: PROFA1777
- Property Type: Apartment
- Property status: New
- Price: 109,480 €
- Rooms: 3
- Bedrooms: 2
- Baths: 1
- Gross area: 129 m2







