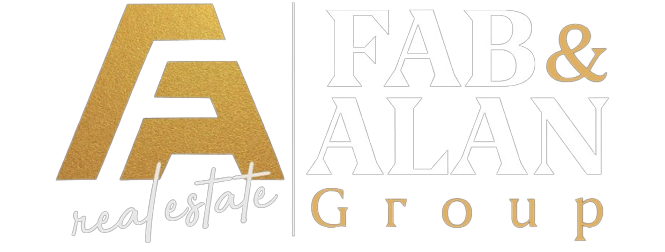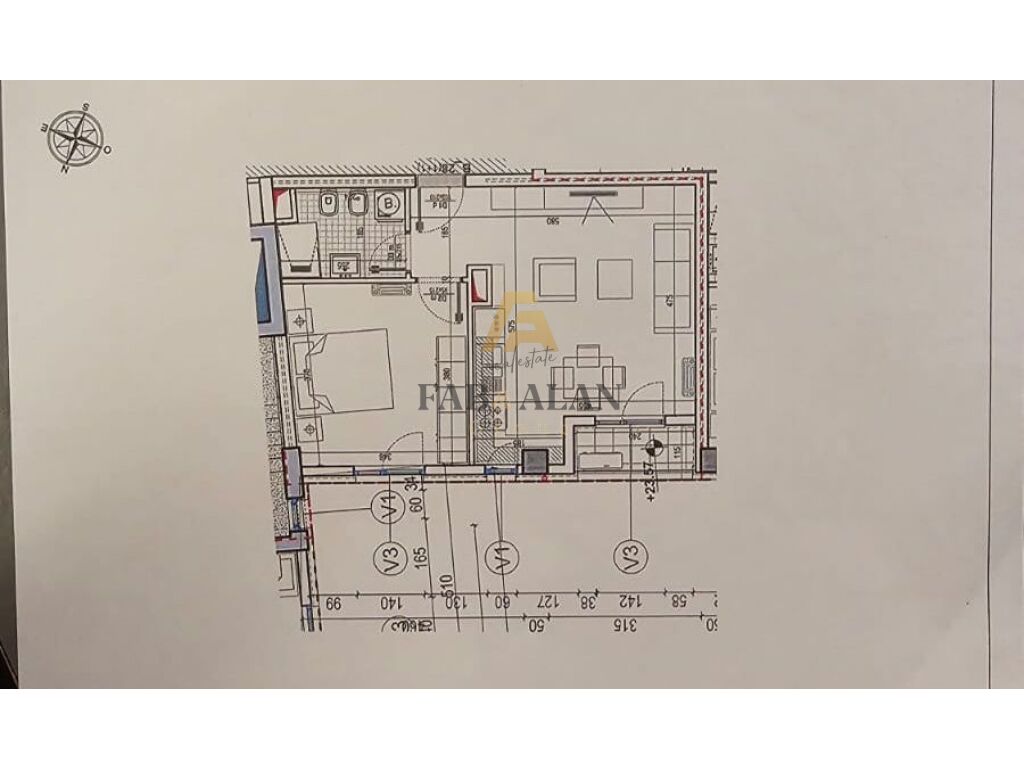Description
Located near Tirana's New Boulevard, "Orbital Apartments" aim to offer the highest quality of construction for a wider group. The complex will consist of 5 buildings ranging from 10 to 12 floors.
The first L-shaped building will have a total of 14 floors, 12 of which will have a residential or commercial function and 2 floors will be used for parking. This building will have apartments and 124 parking spaces which are meant to accommodate one vehicle per residential unit and one parking space for each commercial space over 100 square meters.
ARCHITECTURAL DESIGN: The facade is designed and thought to be elegant and durable. Materials such as terracotta, glass and aluminum composite will be used. The facade is designed with vertical louvres and the joining of two consecutive windows in the facade is made with metal panels.
All loggias and windows/doors will be secured with metal railings with plain decor.
STRATEGIC LOCATION: Structural sub-unit TR-456 is located in the northern area of the city of Tirana, at an aerial distance of 1.6-1.7 km from the center. The area where the topographical survey of the object will be carried out is located in a block with a small number of houses where a large field surface dominates between the streets Jordan Misja, Filip Jano and the new Boulevard of Tirana (the extension from Zogu i-r towards the river of Tirana .
"LIVING IN ORBITAL APARTMENTS" Convenience in Orbital Apartments
Designed for energy optimization
Building Management Systems (BMS)
Elite refinishing for all spaces
Acoustic insulation
Thermal insulation
24 hour security system
2 floors of underground parking
Earthquake resistant RCC structure
Emergency exit
Staircase with fire protection
SERVICE UNITS: The service units will be in the planned areas on the first floor of the building and partially on the second floor. The ground floor will have service facilities of a commercial nature within the footprint of the building, all of these units will have direct access to the exterior of the building.
The service units on the first floor and part of the second floor will be accessed from stairs 1 and 2 from the inner courtyard part of the building, not from the main streets.
PARKING: Public underground parking will be provided under the public plazas. Underground parking under the building blocks is private/resident permit
In total, the project envisages 124 parking spaces, fulfilling the minimum condition of 1 parking space per apartment and 1 parking space per 100m2 of service premises.
The apartment we offer for sale is of the 1+1 typology and is located on the 7th floor of one of the towers and has a gross area of 63.59 m2. Currently in the tile laying phase. It is organized by a corridor which distributes it to the kitchen + living room, to the bedroom, to the toilet and to the balcony.
For more information or a visit to the property, contact us at phone number: +355692055138!
Property details
- Property ID: PROFA786
- Property Type: Apartment
- Property status: fab-alan.under_construction
- Price: 92,300 €
- Rooms: 2
- Bedrooms: 1
- Baths: 1
- Gross area: 63.59 m2
- Interior area: 55.20 m2
- Floor: 7







